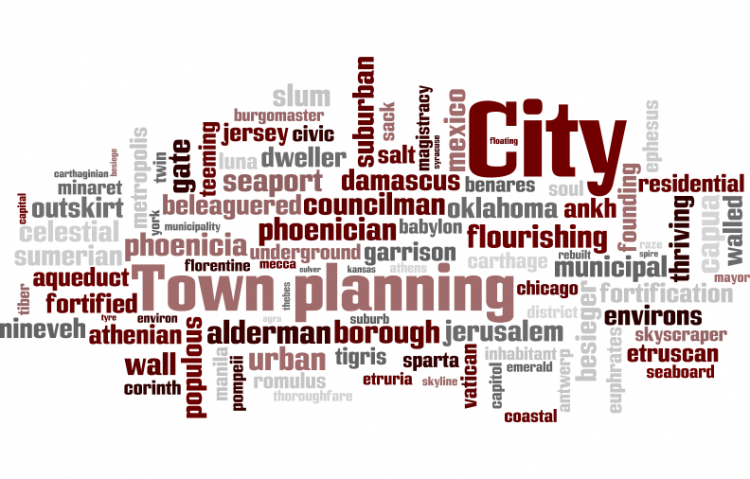
- Target:
- Friends of Neville Park
- Region:
- Canada
- Website:
- 2neville.com
After extensive formal and informal consultations with the local community and the City of Toronto, significant revisions have been made to the proposed residential development at the base of Neville Park in Toronto’s Beach neighbourhood. The design revisions were made to reflect the interests and concerns of the community and the City of Toronto.
The revised plans, submitted to the City of Toronto in March 2008, bring the new design much closer to conformity with the City of Toronto’s 1986 Zoning Bylaw and have eliminated the need for an amendment to the City’s Official Plan. Some of the significant changes include
• The condo will be only four storeys instead of the five originally proposed;
• The reduction of the number of units from 16 to 10, bringing the unit count into compliance with the zoning bylaw;
• Only three to four trees will be removed in construction, half of the original estimated number, and many new trees will be added, together with numerous landscape improvements; and
• The south-facing façade has been articulated to maintain the two large red oak trees, eliminate the fifth floor, and dramatically reduce and refine the massing of the building.
If the revised plans receive approval in a reasonable timeframe, the developer of the environmentally friendly waterfront development will commit to make major improvements to the public lands that connect Neville Park and Munro Park to the beach. The developer is prepared to replace the stairs and make landscaping upgrades in an effort to beautify the area, make it safer for residents and turn it into a real public amenity.
We, the undersigned, hereby sign the attached petition to indicate our SUPPORT for the revised Zoning Bylaw Amendment and Site Plan Application at 2–4 Neville Park Boulevard, and 438–440 Lakefront Lane, filed March 4, 2008.
We understand that the revision incorporates the following:
• a four-storey condominium building with 10 large residential condominium units;
• underground parking with two spaces/unit and three visitor spaces;
• a proposed building height of 14.2 metres, or 2.2 metres taller than the permitted 12-metre height limit, and shorter than the 18-metre peaked roof houses or duplexes that could be built as-of-right;
• building setbacks at the southern corners to preserve two large, mature red oak trees;
• preservation of three or four of seven trees previously slated to come down;
• planting many new trees and shrubs (more than will be removed);
• a setback in the centre of the south elevation to split it into two volumes;
• the incorporation of more natural materials, including vertical stone elements, wood panels, etc. on the building exterior;
• maintenance and enhancement of the garden terraces as amenity space; and
• a single detached house on the property at 4 Neville Park Boulevard within the built-form provisions of the Zoning Bylaw.
We also strongly encourage the City and the community to support the development and assist in achieving timely approvals such that the developer can, at own cost, work with the City and community to come up with an acceptable design for major improvements to the public connection from Neville to the beach, and perhaps as well the Munro connection to the beach.
You can further help this campaign by sponsoring it
The Support Neville Park Development petition to Friends of Neville Park was written by Dermot and is in the category City & Town Planning at GoPetition.